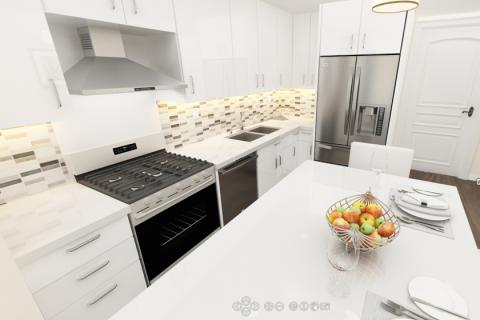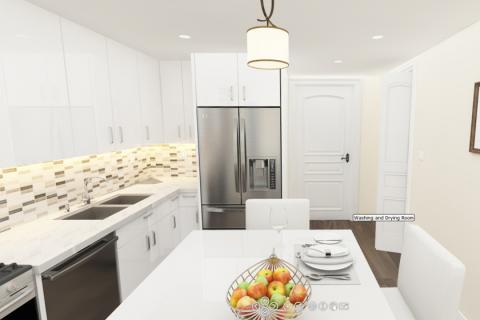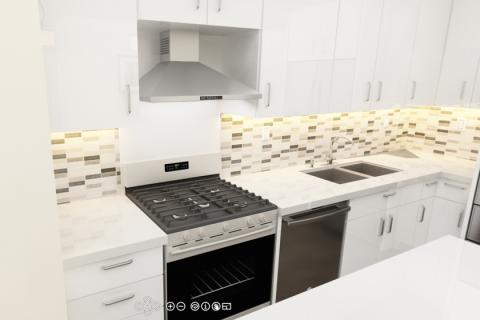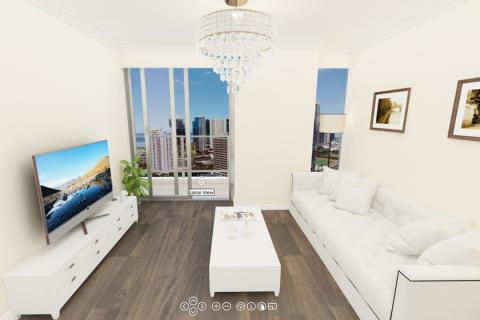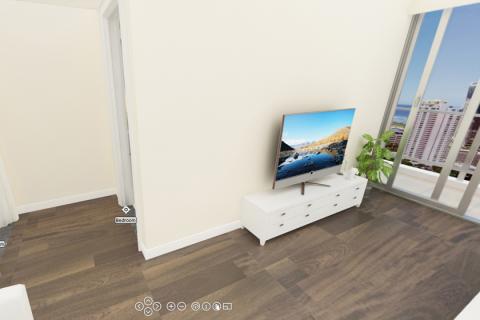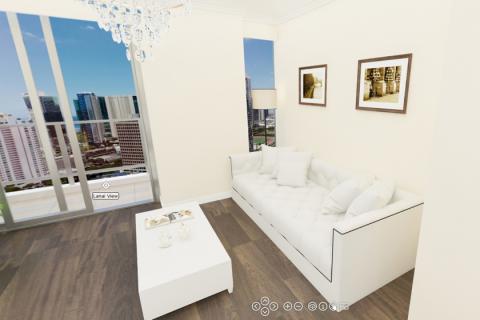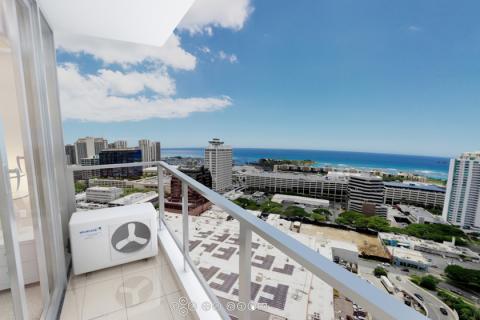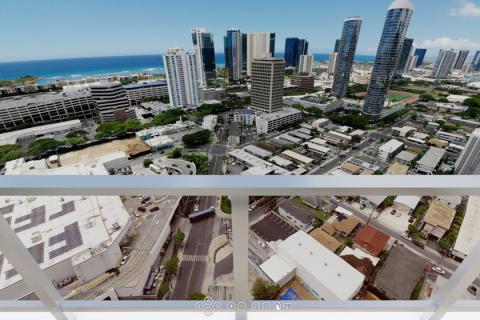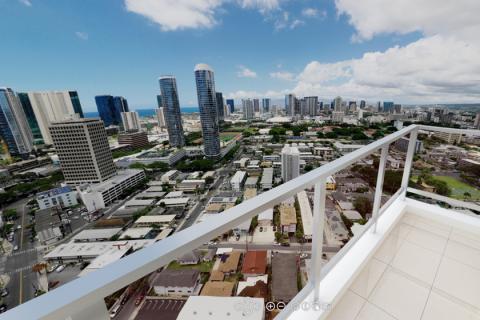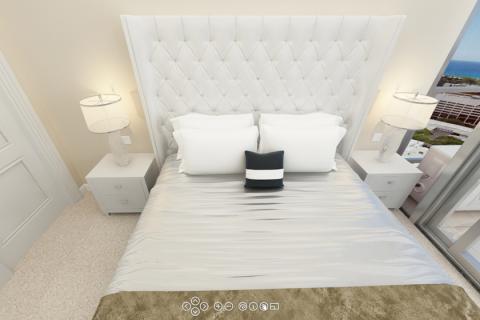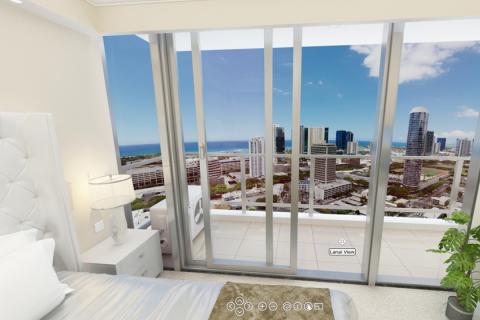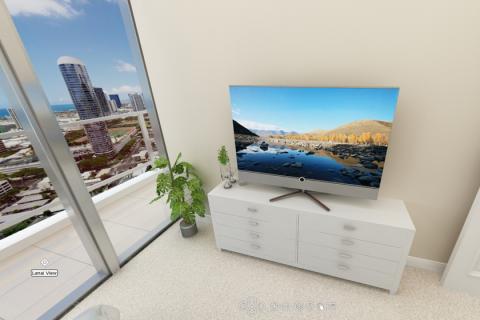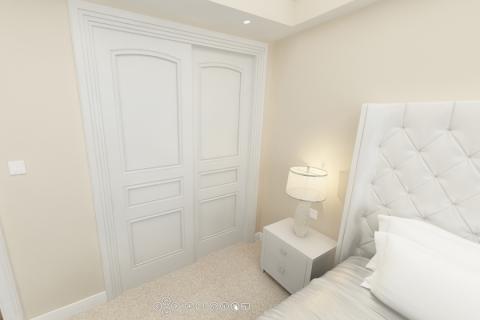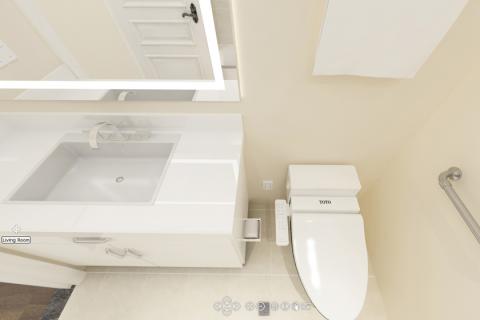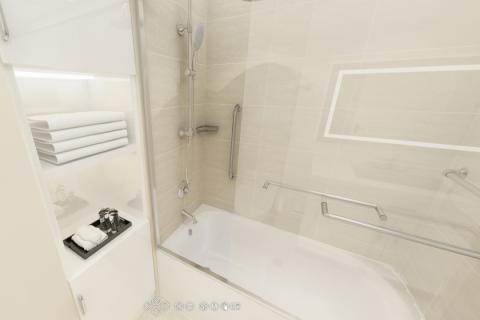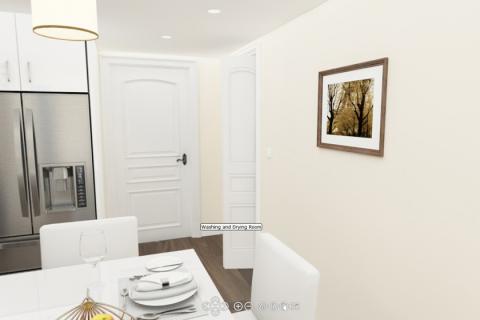Dining Room of Residence G-2#
11th floor, 12th floor and 14th floor - 360 degree view of Residence G-2# (Click here)15th floor - 18th floor - 360 degree view of Residence G-2# (Click here)19th floor - 23th floor - 360 degree view of Residence G-2# (Click here)24th floor - 27th floor - 360 degree view of Residence G-2# (Click here)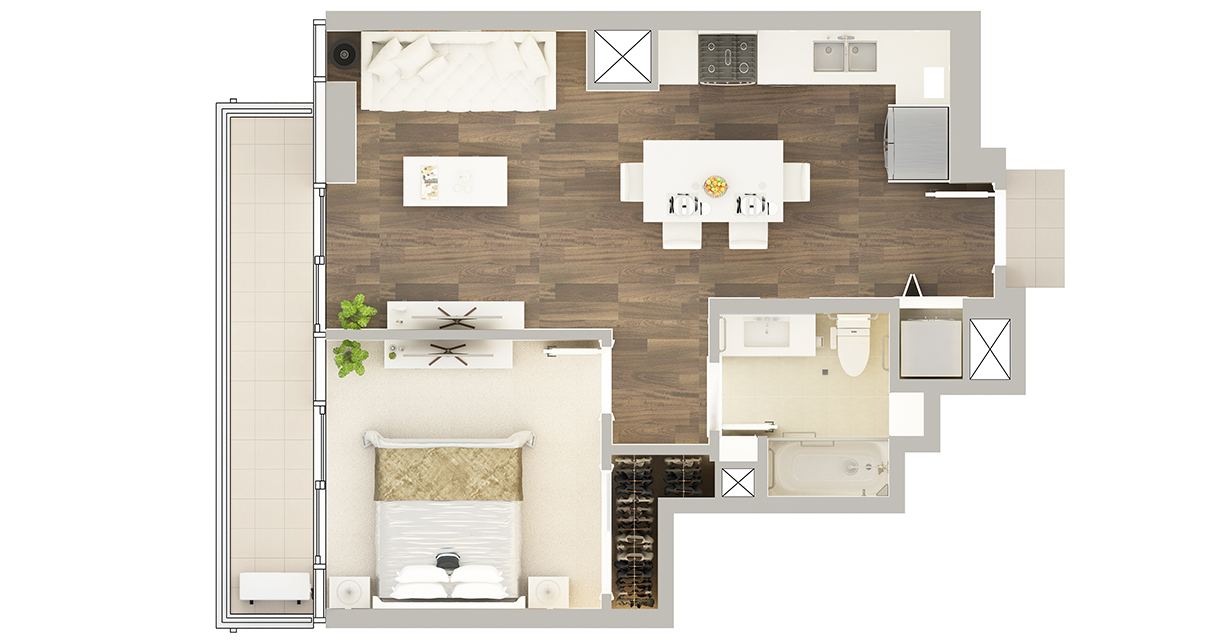

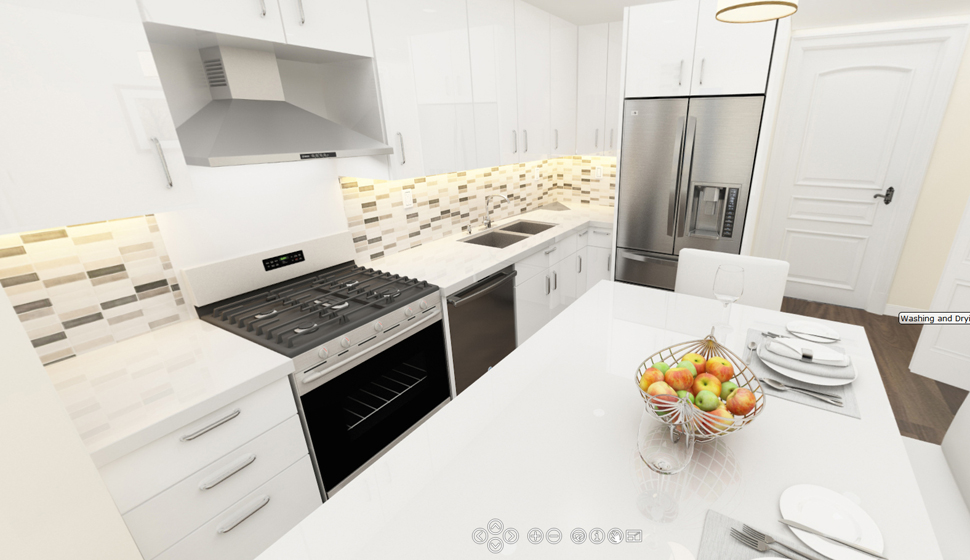
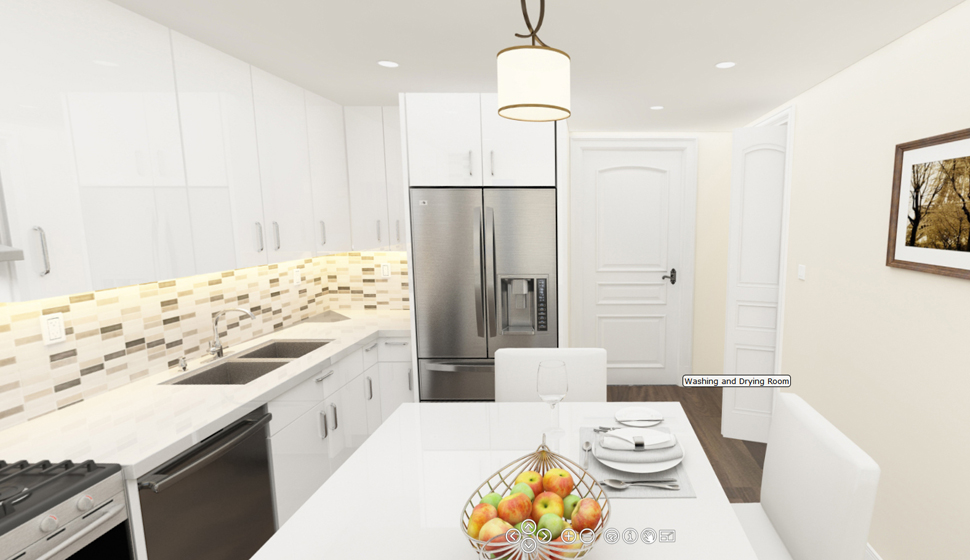
Dining Room of Residence G-2#
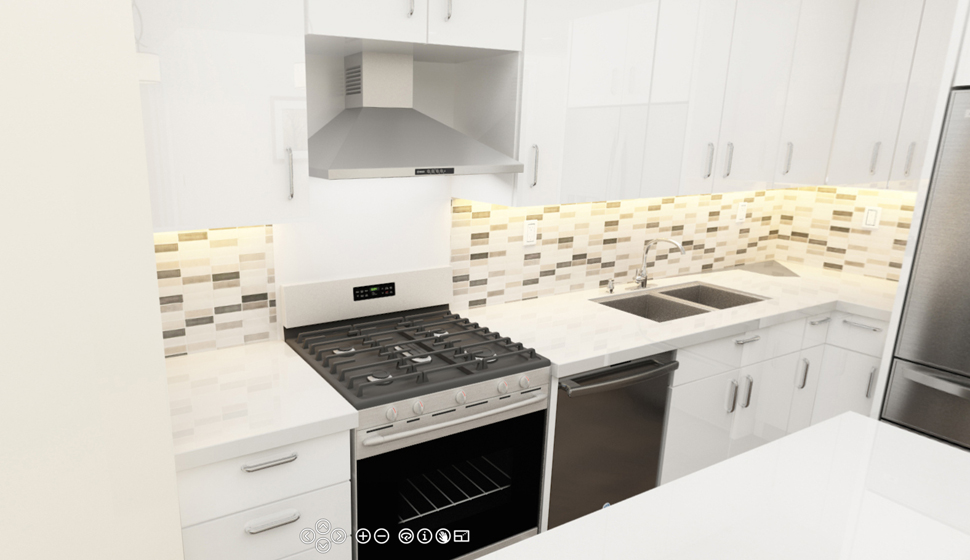
Dining Room of Residence G-2#
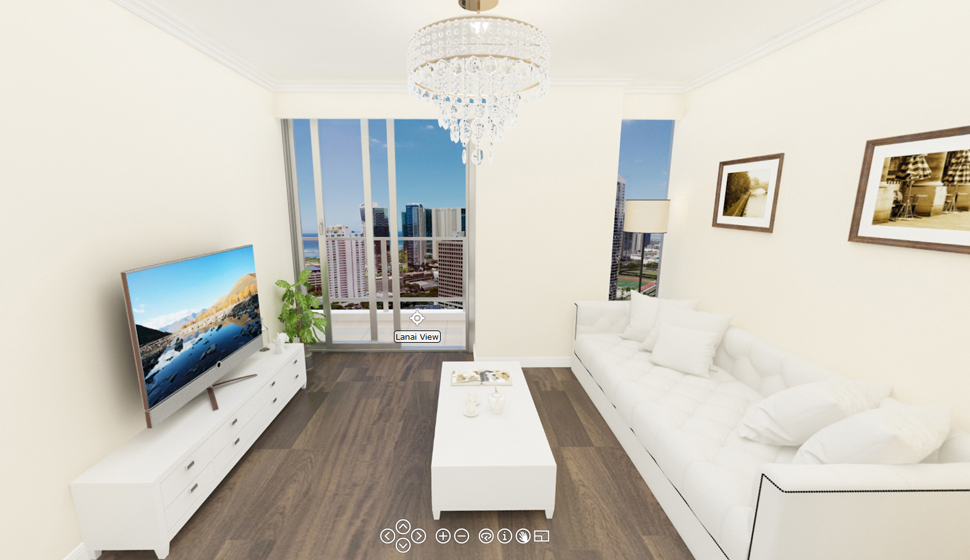
Living Room of Residence G-2#
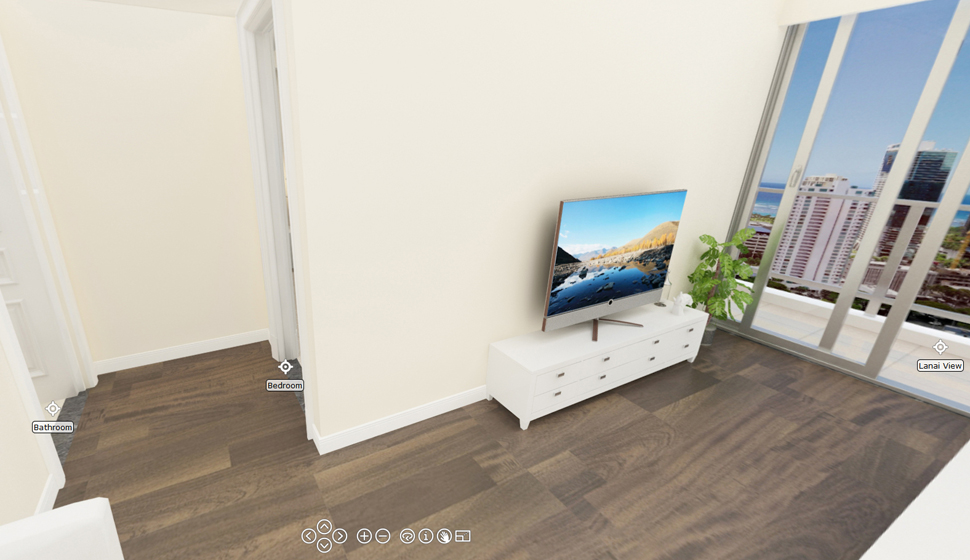
Living Room of Residence G-2#
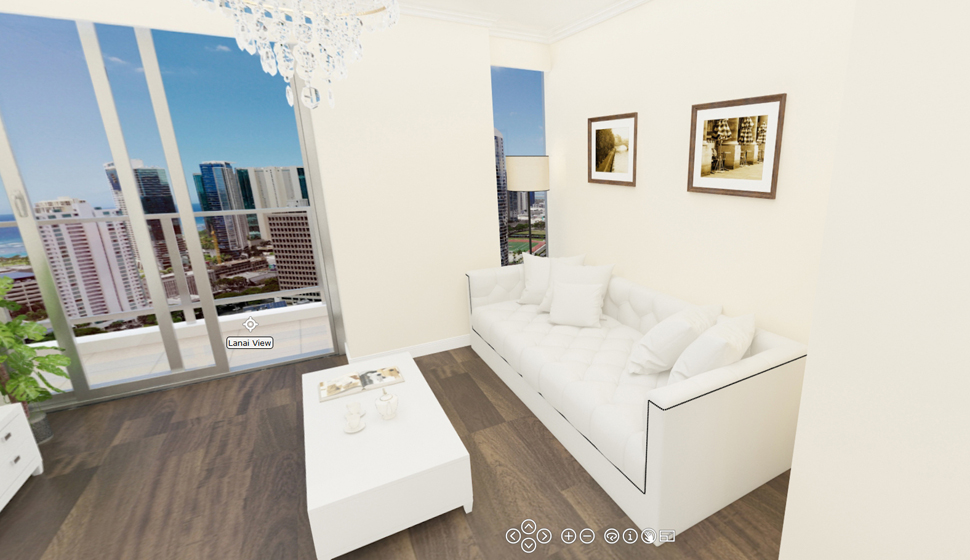
Living Room of Residence G-2#
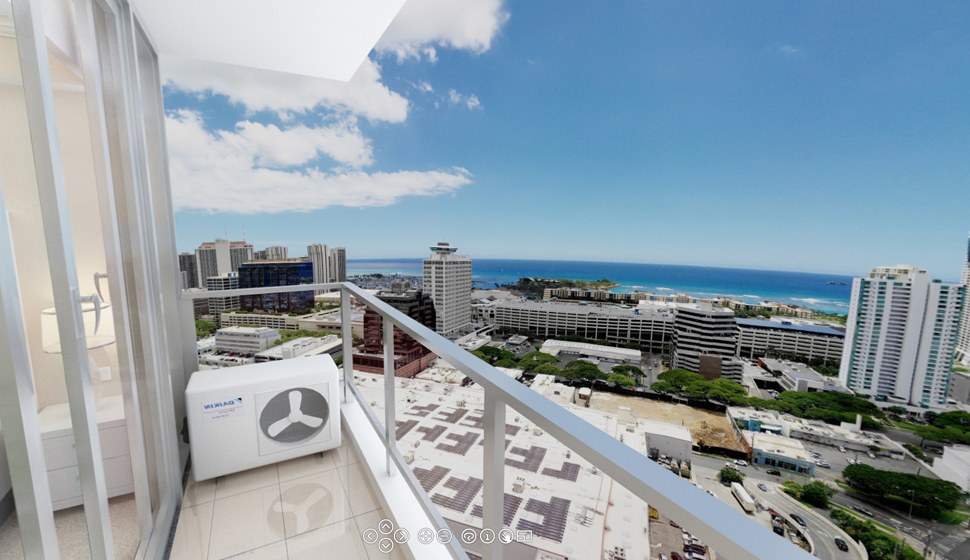
Lanai of Residence G-2#
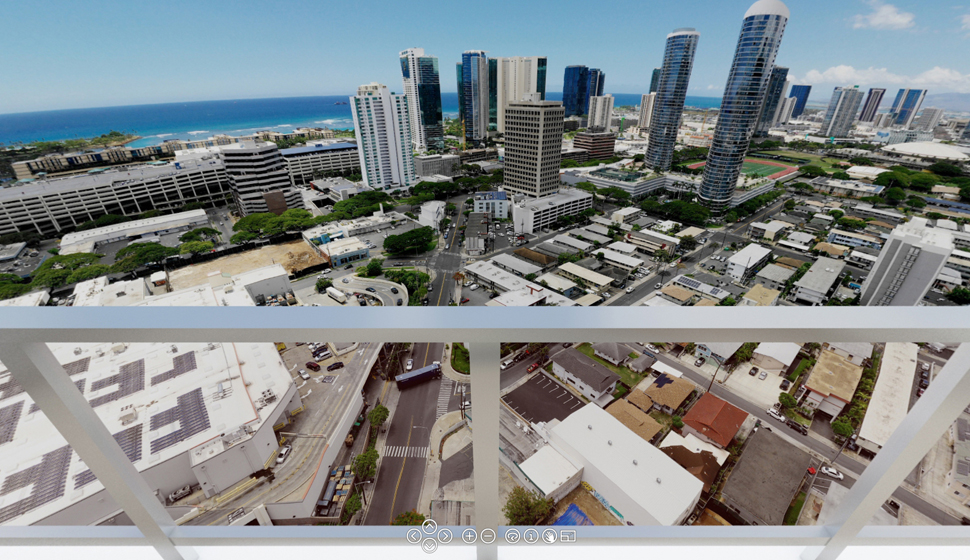
Lanai of Residence G-2#
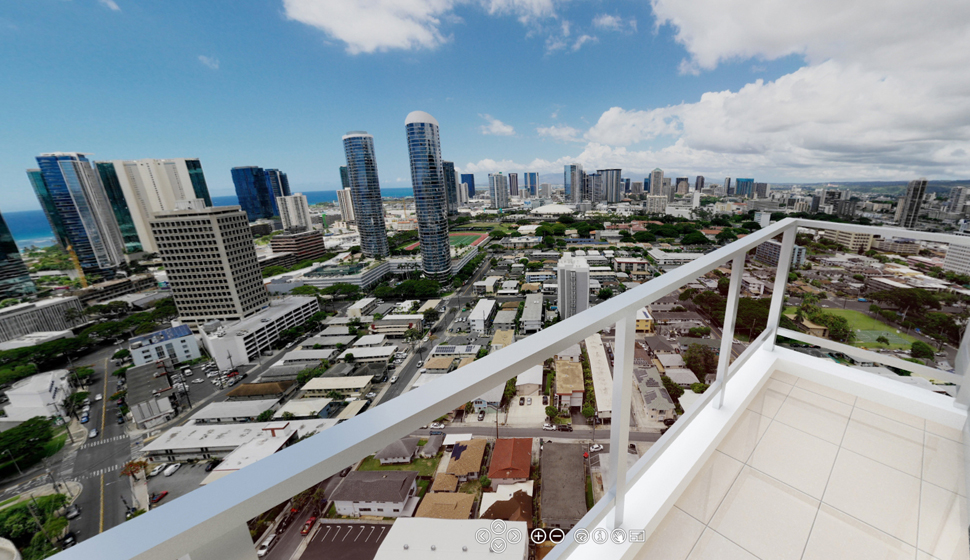
Lanai of Residence G-2#
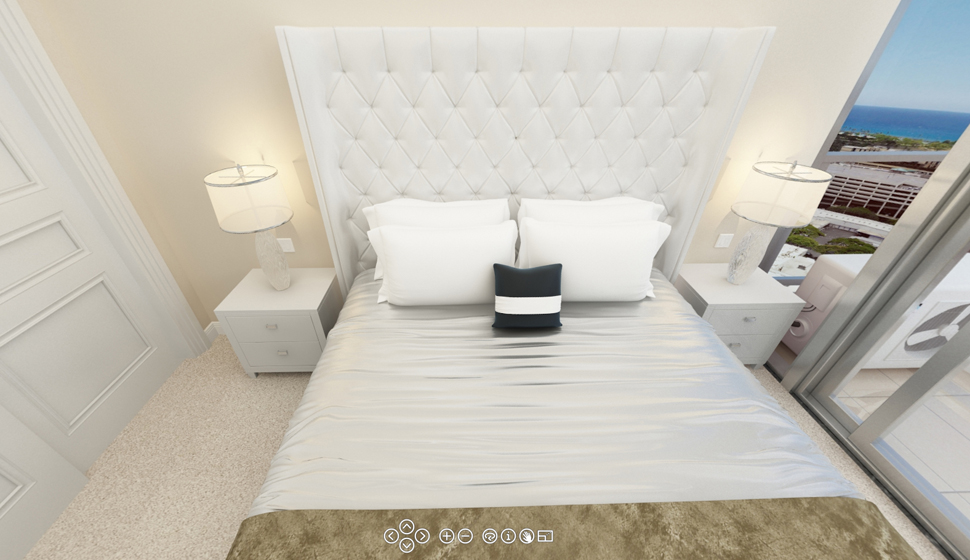
Bedroom of Residence G-2#
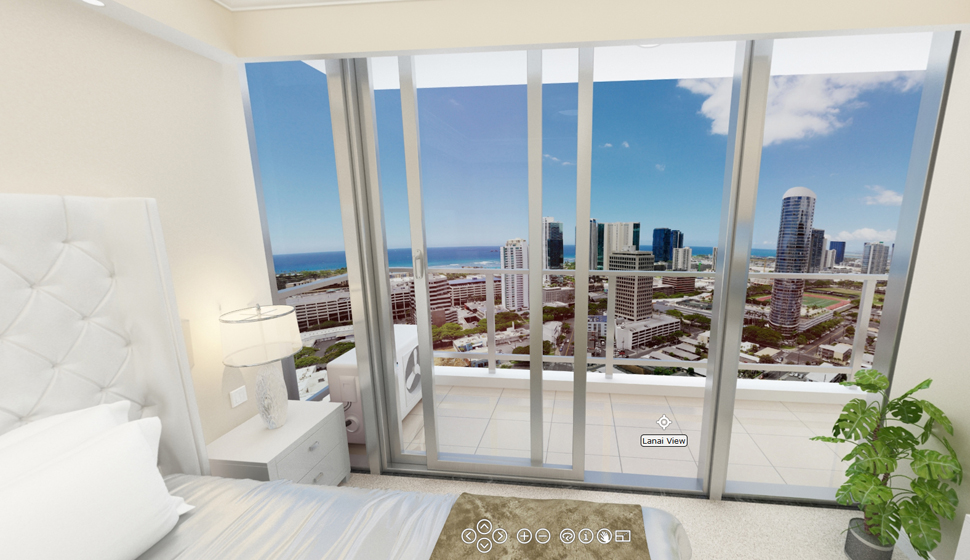
Bedroom of Residence G-2#
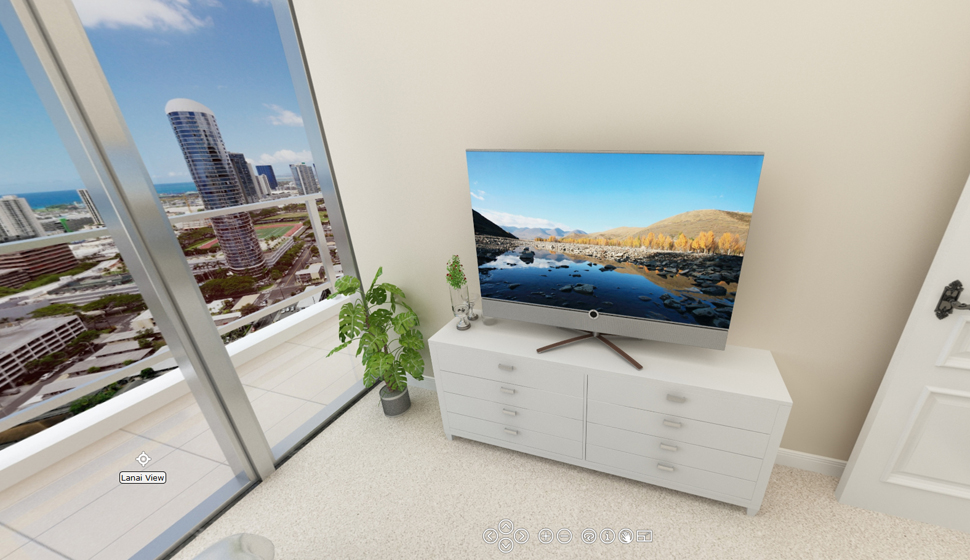
Bedroom of Residence G-2#
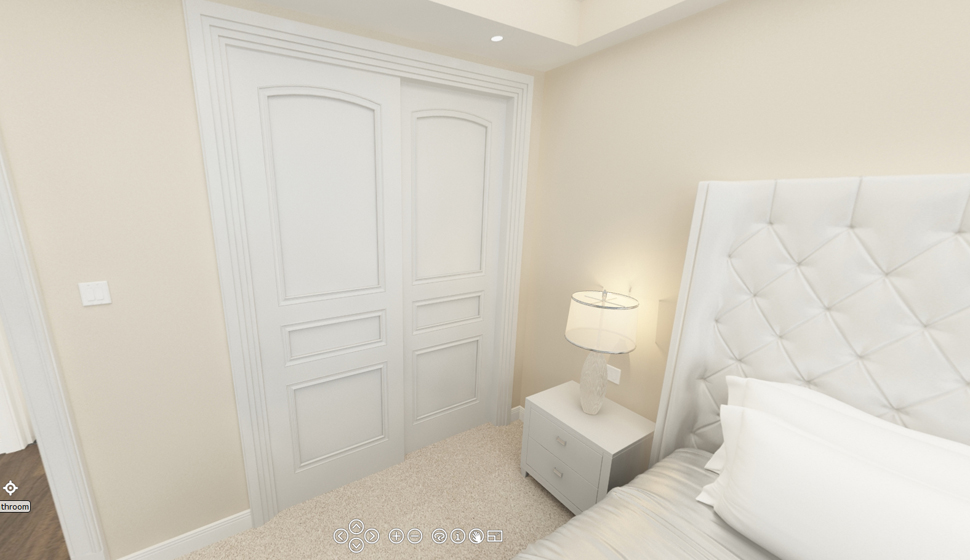
Bedroom of Residence G-2#
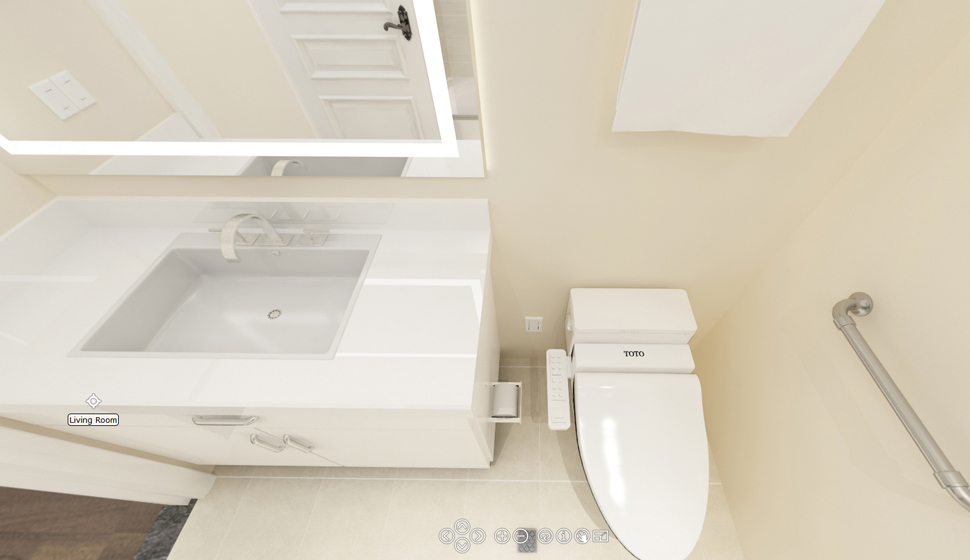
Bathroom of Residence G-2#
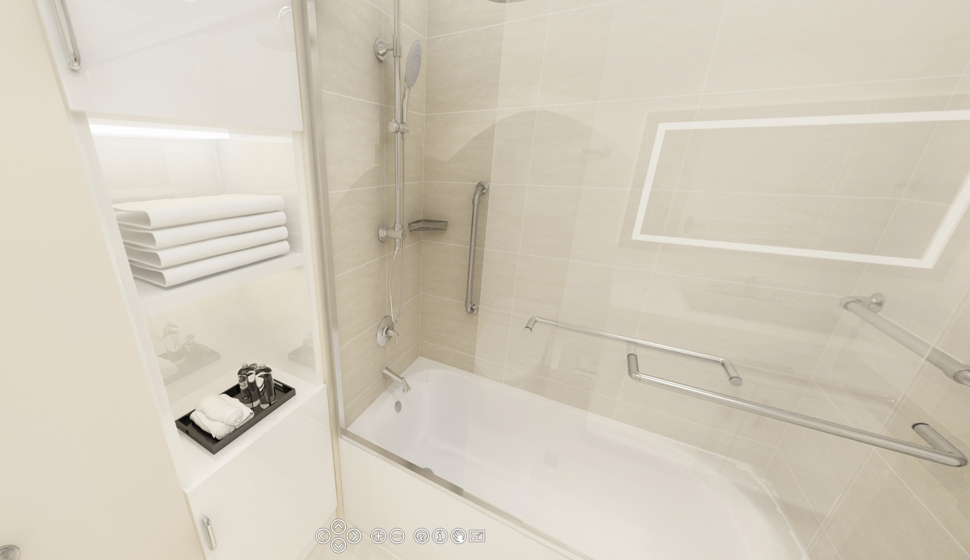
Bathroom of Residence G-2#
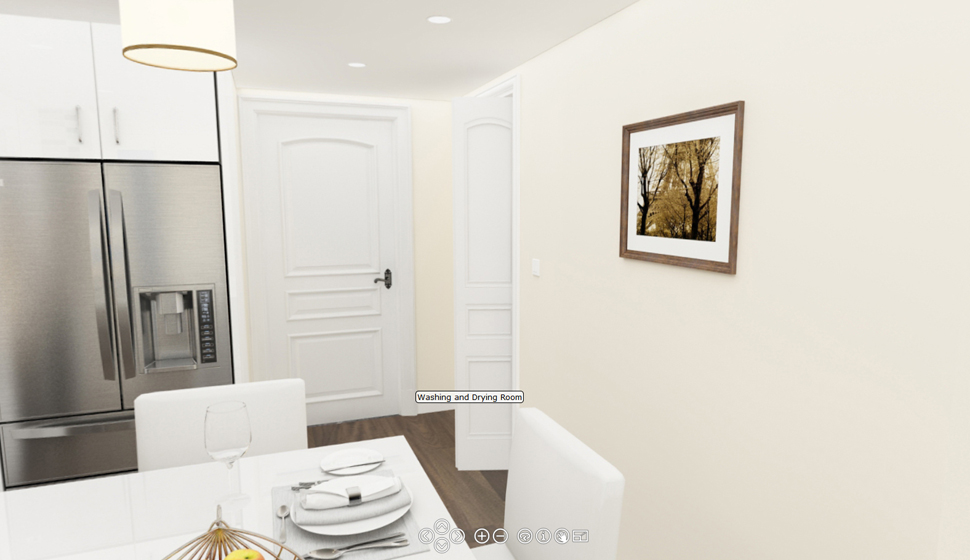
Washing and Drying Room of Residence G-2#
- E-1#,2beds,2baths,approx. net living area: 851 SF, approx. net lanai area: 85 SF
- G-2#,1bed,1bath,approx. net living area: 566 SF, approx. net lanai area: 86 SF
- H-3#,2beds,1bath,approx. net living area: 857 SF, approx. net lanai area: 55 SF
- A3-4#,1bed,1bath,approx. net living area: 609 SF, approx. net lanai area: 55 SF
- B-5#,2beds,2baths,approx. net living area: 937 SF, approx. net lanai area: 61 SF
- A1-6#,1bed,1bath,approx. net living area: 614 SF, approx. net lanai area: 55 SF
- A2-7#,1bed,1bath,approx. net living area: 603 SF, approx. net lanai area: 55 SF
- C-8#,2beds,2baths,approx. net living area: 729 SF, approx. net lanai area: 44 SF
- D-9#,2beds,2baths,approx. net living area: 727 SF, approx. net lanai area: 89 SF


